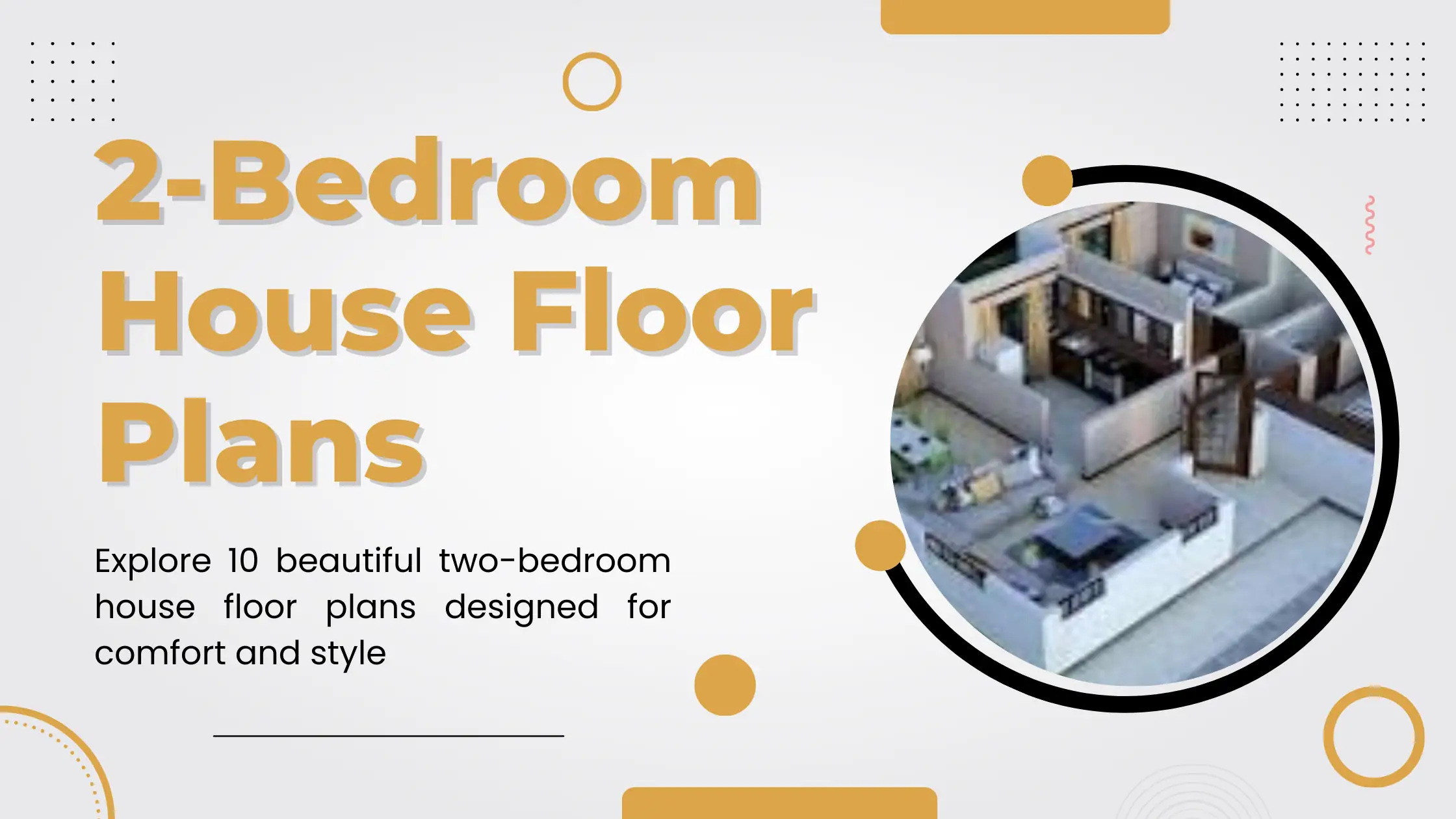10 Beautiful Two-Bedroom House Floor Plans
Statistics reveal that two-bedroom house floor plans are the current hotcakes in Kenya’s real estate market. The Kenya Bankers Association (KBA) real estate reports collaborate these findings.
As reiterated by the KBA’s director for Research and Policy, the most popular real estate investments made after the COVID pandemic have been for two-bedroom housing units. But why is there a surging interest in two-bedroom units?
This could be attributable to the rising cost of living and the population’s preference for smaller nuclear families. As a result, these units have become more suitable for young couples and small families who find two-bedroom houses just sufficient for their households.
In addition, single professionals in urban areas settle for two-bedroom houses, allowing them to repurpose the extra room for their unique needs.
This article presents 10 beautiful two-bedroom house floor plans that are versatile in their functionality, and hence accommodate a wide range of lifestyles. It will also offer expert tips in choosing the right two-bedroom house floor plans that cater to your needs. Read on.
10 Two-Bedroom House Floor Plans
The table below presents 10 two-bedroom floor house plans and their unique features:
| Floor Plan | Features | ||
| Approx. Dimensions (sq. ft.) | Style | Number of Bathrooms | |
| Open-concept living | 900 – 1,200 | Open and spacious | 1-2 |
| Compact & cozy | 600 – 800 | Functional and simple | 1 |
| Urban-loft style | 1,000 – 1,300 | Industrial and flexible | 1-2 |
| L-shaped design | 1,000 -1,400 | Contemporary and private | 1-2 |
| Cottage-style home | 800 – 1,100 | Cozy and rustic | 1-2 |
| Dual master bedrooms | 1,100 – 1,400 | En-suite and spacious | 2 |
| Modern minimalist design | 800 – 1,100 | Sleek, simple, and functional | 1-2 |
| Narrow lot design | 900 – 1,200 | Vertical and efficient | 1-2 |
| Luxury with extra amenities | 1,200 – 1,500 | Luxurious, convenient, and practical | 2 |
| U-shaped floor plan | 1,200 – 1,500 | Luxury, indoor-outdoor living | 1-2 |
Plan 1: Open-Concept Design
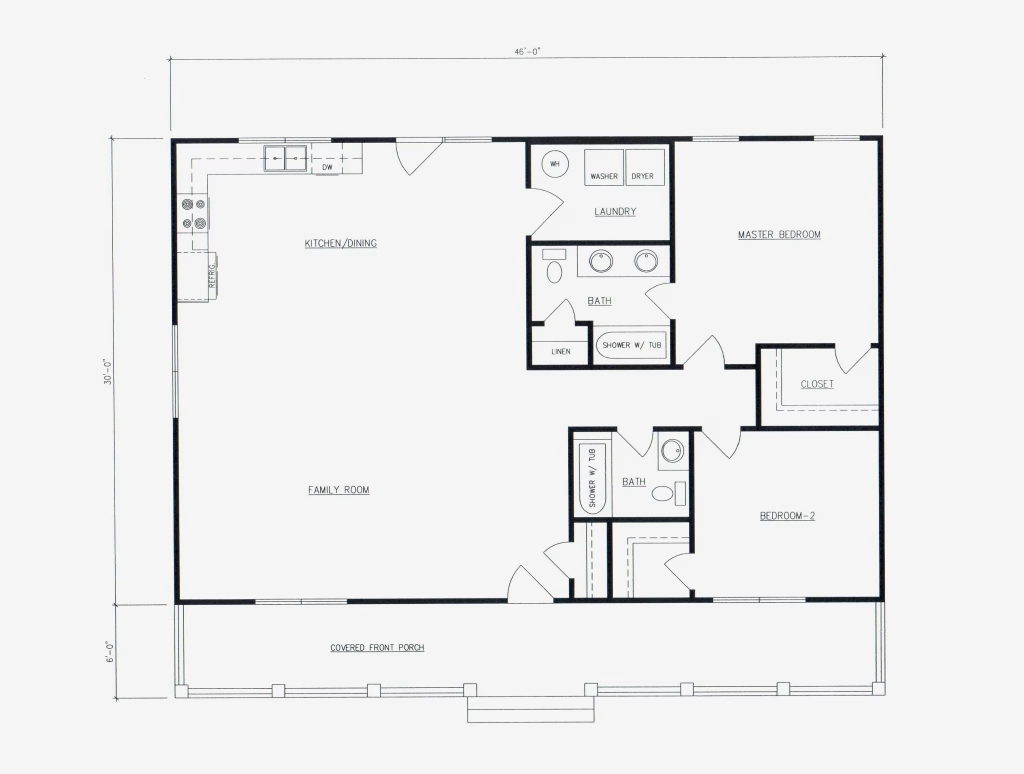
Features:
These are two-bedroom house floor plans designed to offer a seamless transition between the living area, dining, and kitchen. By eliminating unnecessary walls, the house feels airy and spacious.
This openness is coupled with large windows and glass doors to allow in natural light. The two bedrooms can be positioned on opposite ends of the house to ensure privacy.
Ideal for:
The open and accessible common area design is ideal for small families or roommates who want to share some vibrant communal time but also have some privacy in their sleeping quarters.
Plan 2: Compact and Cozy Two-Bedroom House Floor Plans

Features:
This housing layout prioritizes simplicity and functionality. Compact and cozy two-bedroom house floor plans have a close-knit arrangement of rooms, utilizing every available space.
The living room, kitchen, and dining are divided by thin and multi-purpose walls. The idea of partitioning is to maximize usability rather than take up more than necessary space.
To conserve square footage, this design lacks hallway spaces and the rooms surround the communal living area.
Ideal for:
Families looking for a simplified lifestyle in low-maintenance homes find this design convenient. In addition, it is just as ideal for home starters as it is for people looking to downsize.
Plan 3: Urban Loft-Style Layout

Features:
The urban loft-style two-bedroom house floor plans bring a trendy, modern design for city dwellers. It blends the open concept idea and modern aesthetics to deliver the functionality of the household.
This design has a seamless transition between the living area, dining, and kitchen, offering flexibility for furniture arrangement. It also has large windows and glass doors for natural light, making the house look more spacious and airy.
For the lofty look, it features exposed beams, brick walls, metal accents, or concrete floors. The bedrooms are separated by sliding doors, frosted glass, or wall partitions to maintain openness but also deliver privacy.
Ideal for:
Urban lofts are primarily for city dwellers who want a balance of an industrial look, modern finishings, and a cozy vibe. Such layouts are often appealing to artists or young single professionals.
Plan 4: L-shaped Two-Bedroom House Floor Plans
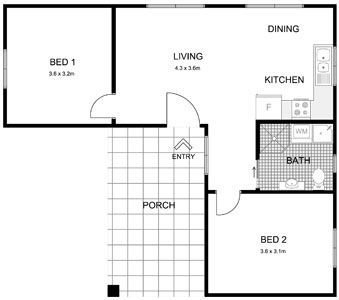
Features:
L-shaped designs have a clear separation of the communal area from the sleeping quarters. In the open area sit the living room, dining, and kitchen while the private chambers, along one arm of the L-shape, sit the bedrooms. These bedrooms are strategically positioned to minimize noise from the communal spaces.
The open area is suited for interaction and thereby housing all open-concept features. L-shaped two-bedroom house floor plans integrate outdoor living seamlessly. Most may open up to a patio, courtyard, or garden accessed through sliding doors.
Ideal for:
This layout is suited for families that fancy a seamless integration between outdoor and indoor living spaces. They are also ideal for small families that value shared bonding time in the open area but also some quiet in their bedrooms.
Plan 5: Cottage-Style Home
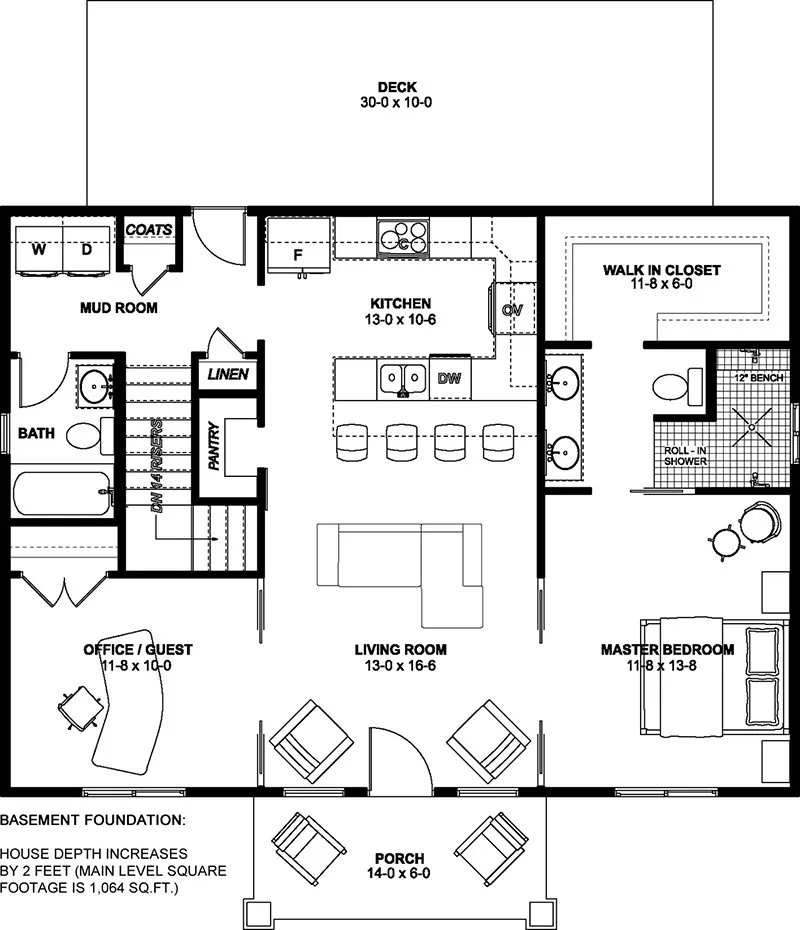
Features:
True to the name, cottage-style two-bedroom house floor plans are sing-storey compact designs with a wraparound porch for some outdoor relaxation. The latter delivers the signature look of cottage designs.
The layout has warm interiors that give a rustic vibe. The compactness of the interiors may be decorated with fireplaces for warmth and wood accents. Although cottages are relatively small with no hallways or open spaces, they prioritize the functionality, comfort, and intimacy of the spaces.
Ideal for:
Small families with young children, retirees, or individuals who value small spaces that connect them to nature and prefer homes with no stairs.
Plan 6: Dual-master Two-Bedroom House Floor Plans

Features:
Dual master bedrooms are a modern solution for comfort, togetherness, and privacy. The layout is endowed with two master bedrooms, each with its en-suite bathroom, and shared living spaces encouraging connectivity.
The living area is centrally located and seamlessly connects with the dining and kitchen. The flow of natural light is also prioritized to deliver a spacious and airy feel. For maximum functionality, the bedroom may be located on opposite far ends of the house.
Ideal for:
Without the need to share bathrooms, this layout is ideal for roommates who value convenience and privacy. It is also perfect for small families and couples who often host overnight guests, giving them their own comfort and privacy.
Plan 7: Modern Minimalist Two-Bedroom House Floor Plans
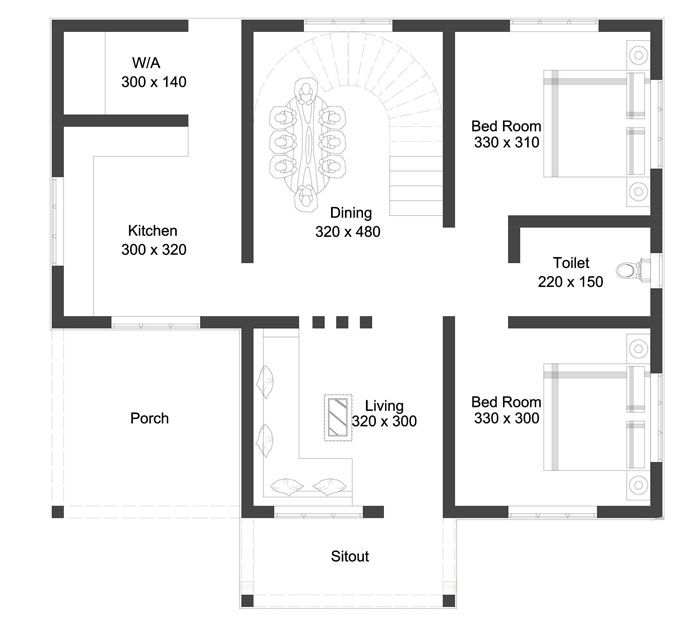
Features:
The modern minimalist design balances simplicity and functionality in a clutter-free environment. The design is pretty straightforward with each room serving a clear purpose, eliminating unnecessary features.
Though simple, this home design does not sacrifice modern sleek finishes. The interior is decorated with built-in stainless steel appliances and glassy to give a modern high-end vibe. There is also a free transition between the kitchen and the living area.
To deliver a calm modern environment, the interiors are often in neutral thematic shades of grey, black, or white. Bedroom placement is strategic, preferably on opposite sides of the house and separated by walls or partitions.
Ideal for:
Modern minimalist two-bedroom house floor plans are common for individuals seeking simple, calm, and clutter-free lifestyles. People who find beauty in simplicity and appreciate organized spaces.
Plan 8: Narrow Lot Design

Features:
As the name conveys, narrow lot designs sit on narrow plots of land where space is premium. These layouts, however, make up for their lack of space with verticality. Narrow lot two-bedroom house floor plans are built upward rather than outwards.
The idea is to make maximum use of each square footage. Therefore, to ensure no space is wasted, the design incorporates shelving features and built-in furniture and cabinets. Hallways and compact walls are eliminated but basements and attics may be included for added functionality.
The bedrooms are often located on the upper floors for privacy and embrace a compact design – simplicity and functionality. The communal areas are left on the ground floor.
Ideal for:
These layouts are perfect for urban living where land is minimal and sold premium. They are ideal for families, couples, or single professionals in urban environments who want comfort and functionality in their households.
Plan 9: Luxury with Extra Amenities
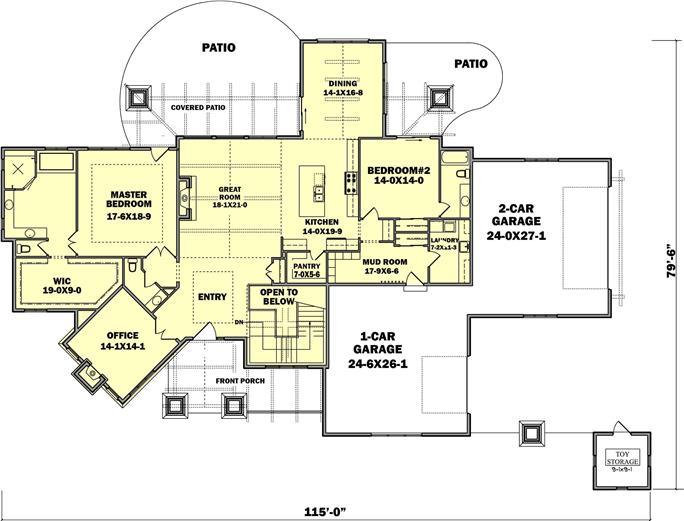
Features:
Luxurious two-bedroom house floor plans are big on comfort and convenience. The layout features open space living in the shared spaces and separate bedrooms that do not compromise the house’s style.
Besides these regular amenities, the layout incorporates a neatly tucked alcove repurposed into a study area or home office. There may also be a walk-in pantry near the kitchen, laundry room, and any other added convenience the household may need.
These extra amenities are not just an afterthought of the design. They are thoughtfully integrated and equipped with precision and functionality. For instance, the walk-in pantry features smart storage solutions and fluid access to the kitchen. The office nook from the alcove is designed with luxury and convenience.
Ideal for:
These home designs are ideal for work-from-home professionals who seek to balance work and home life seamlessly. Those who need some quiet to concentrate while not disrupting the comfort of the home’s shared spaces.
Small families who value the functionality of their homes would also appreciate the extra amenities.
Plan 10: U-shaped Two-Bedroom House Floor Plans

Features:
These designs are engineered to blend indoor and outdoor spaces seamlessly. The U-shape provides a central space that can be transitioned into a pool, garden area, courtyard, or patio as the household wields.
It also allows the fluidity of natural light in the interiors which are designed with sliding glass doors and large windows facing the central area. The indoors have an open-concept design for easy flow of traffic and boding.
The bedrooms are often located on the outer arms of the U-shape for privacy. They can open into the outdoor area, hence maintaining the open and airy feel.
Ideal for:
The U-shape home design is specifically for families seeking a bright airy home integrated with nature. Individuals or couples who love hosting or entering guests could also leverage the central courtyard.
How to Choose the Perfect Floor Plan
With a plethora of options, choosing the right two-bedroom house floor plan for you or your family is a crucial decision. Below are some elements you should consider before closing the deal:
Assess Your Needs
Think about your current needs and preferences and their flexibility. Is your current priority what you’ll need in the future or is there potential for change? How will you use the second bedroom? Would it be a guest room, gym, study room, home office, or repurposed into a nursery? A flexible layout that can adapt to your changing needs would offer you long-term convenience.
Think About Lot Dimensions
Your lot dimensions largely determine the size and shape of your two-bedroom house floor plans. Therefore, the design you settle for must match the available space. Some floor plans, such as the cottage-style and narrow lot design, are designed for narrower lots while others fit best with spacious lots.
Prioritize Your Lifestyle
Are you a loner who loves being around private spaces or an outgoing person who loves hosting and bonding with their guests? Your potential two-bedroom house floor plans should blend with your lifestyle needs. Open-concept layouts are ideal for social interactions while more compact designs suit simple and intimate living.
Budget
Always work within the confines of your budget. Every floor plan has its own costs of construction, depending on complexity, location, and materials. It is therefore prudent that you go for what is affordable and essential to your lifestyle needs. With the right construction company, you can get a quote for building a home in Kenya that aligns with your budget.
Personalizing Your Two-Bedroom House Floor Plan
When it comes to adding your personal touch you want your living space to reflect your style and meet your needs. Making minor upgrades to your two-bedroom house floor plans will give you functionality and style.
For instance, incorporating smart furniture such as fold-out tables or sofa beds could help maintain the purpose and comfort of your living room. However, when such upgrades don’t cut it, design alterations such as designer lights, built-in storage, french doors, or freestanding bathtubs can help customize your home to your taste.
Statistical Insights
- Two-bedroom homes make up nearly 30% of new home builds, driven by their popularity among first-time buyers and downsizers.
- Surveys reveal that 70% of two-bedroom homeowners report that their homes meet or exceed their space needs.
To sum it up, it is advisable to consult professionals during your decision-making processes. This way, you can explore all options that suit your current needs, future needs, level of comfort, and budget. Moreover, you get an opportunity to customize your home as you see fit without compromising its structural integrity. Remember, the goal is to create a space that appeals to your living experience and also delivers lasting value.

